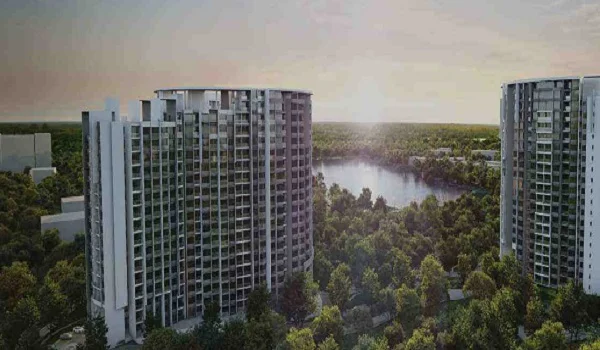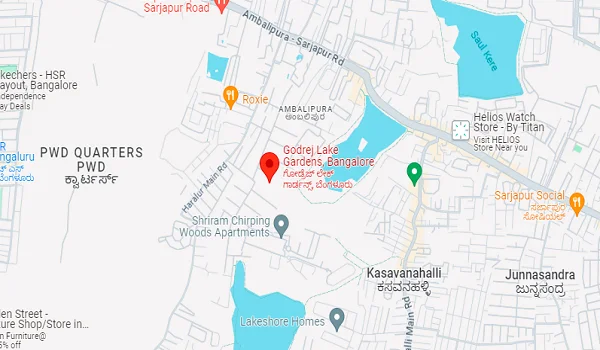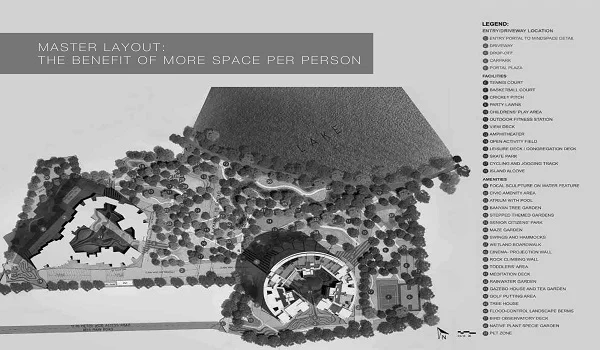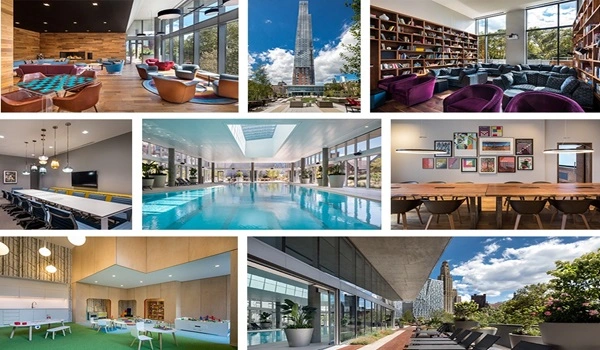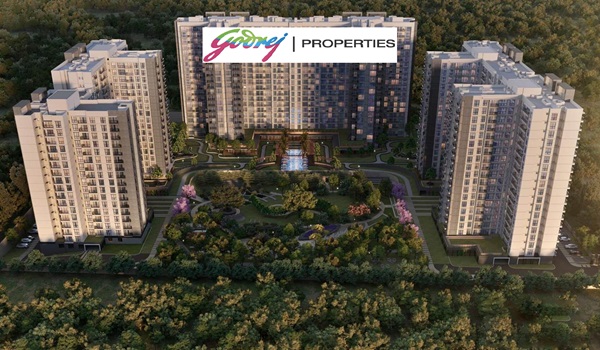Godrej Lake Garden is a fabulous residential apartment project on Harlur Road, near Sarjapur Road in East Bangalore. Spanning 12.5 acres, this upscale development by Godrej Properties offers a mix of opulent 1, 2, and 3 BHK premium residences, thoughtfully crafted to deliver comfort, elegance, and functionality. The project features 280 meticulously designed homes housed in two high-rise towers with G+18 floors. Apartment floor area range from 752 sq. ft to 3,070 sq. ft, offering flexible configurations to meet diverse lifestyle requirements. Possession is scheduled to begin from September 2024.
|
|
|
|
|
|
|
|
|
|
|
|
|
|
|
|
|
|
|
|
|
|
|
|
|
|
|
|
|
|
Situated on 7th Main Road, Off Harlur Road, near the Sarjapur-ORR Junction, Godrej Lake Gardens enjoys a prime location in one of East Bangalore’s fastest-growing neighborhoods. The project offers good connectivity to major IT hubs including Electronic City, Whitefield, and Koramangala.
The presence of leading employers such as Wipro, Infosys, and Intel in the vicinity makes it an ideal residential choice for professionals. With rapid infrastructure upgrades along Sarjapur Road, and proximity to reputed schools, hospitals, shopping centers, and office campuses, this location caters well to both end-users and real estate investors.
The master plan of the serene Godrej Lake Gardens spans 12.5 acres, thoughtfully integrating residential living with natural surroundings. The two elegant towers are positioned to maximize natural light, cross-ventilation, and privacy. Open green spaces, landscaped walkways, and serene gardens form the core of the community, promoting a peaceful and healthy lifestyle. This premium gated enclave is designed to deliver a harmonious blend of architecture and nature, encouraging community interaction while preserving personal space.
Godrej Lake Gardens offers a variety of floor plans to suit varying needs and family sizes. Options include:
Each apartment is crafted with optimal space utilization, generous balconies, premium finishes, and well-ventilated interiors.
Apartments are offered at competitive pricing, with cost varying based on configuration and built-up area.
| Unit Type | Floor area | Price Range |
|---|---|---|
| 1 BHK | 752 sq. ft to 871 sq. ft | Rs.57.60 lakhs onwards |
| 2 BHK | 1259 sq. ft to 1304 sq. ft | Rs. 1.22 crores onwards |
| 3 BHK | 1645 sq. ft to 3070 sq. ft | Rs. 1.60 crores onwards |
Note: Costs are indicative and subject to change. For the latest pricing and offers, contact the sales team.
Godrej Lake Gardens is equipped with a rich array of modern amenities, offering comfort and recreation for all age groups:
This blend of luxury and functionality ensures a complete lifestyle experience for residents.
Every apartment in Godrej Lake Gardens features high-quality materials and finishes that reflect Godrej’s commitment to excellence:
Attention to detail ensures both long-term durability and refined aesthetics.
Godrej Lake Gardens is widely appreciated for its strategic location, smart floor plans, and top-tier amenities. Residents and homebuyers highlight the serene environment, excellent build quality, and convenient access to IT corridors. Its location near Sarjapur Road makes it one of the most preferred apartment communities in East Bangalore.
The project is nestled at 7th Main Road, Off Harlur Road, near Sarjapur Road–ORR Junction, Bengaluru – 560102.
The development covers 12.5 acres, with over 80% allocated to open spaces and landscaping.
There are 280 premium apartments spread across two G+18 floor towers.
Yes, all towers are fitted with high-speed elevators, including service lifts for goods and equipment.
Possession is scheduled to begin from September 2024.
Godrej Properties is one of India’s most trusted and award-winning real estate developers. As part of the Godrej Group, the company blends a 125-year legacy of trust with cutting-edge construction and eco-conscious urban development. With projects across major cities in India, Godrej Properties is consistently recognized for its customer-centric approach, timely delivery, and premium quality.
